Design Tips for Small Bathroom Shower Areas
Corner showers utilize two walls, freeing up more space for other bathroom fixtures. They are ideal for small bathrooms, offering a compact footprint while maintaining accessibility.
Walk-in showers provide an open feel, often with frameless glass to enhance the sense of space. They are suitable for modern aesthetics and improve ease of movement.
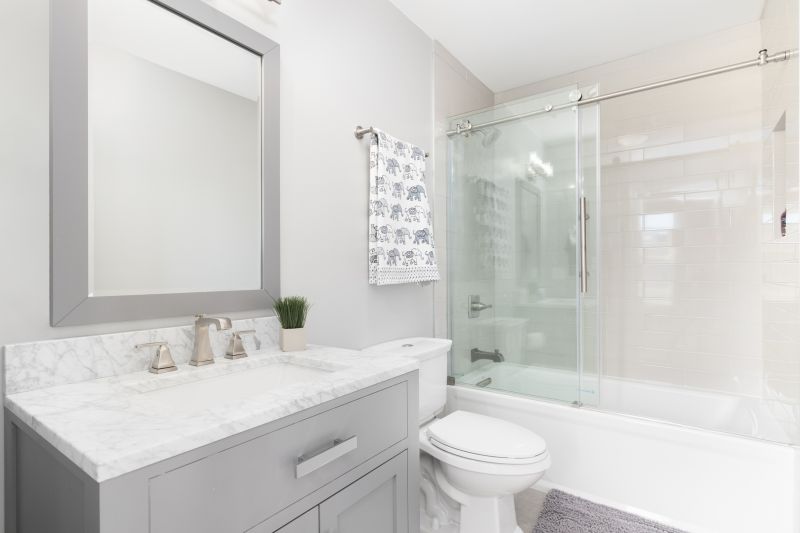
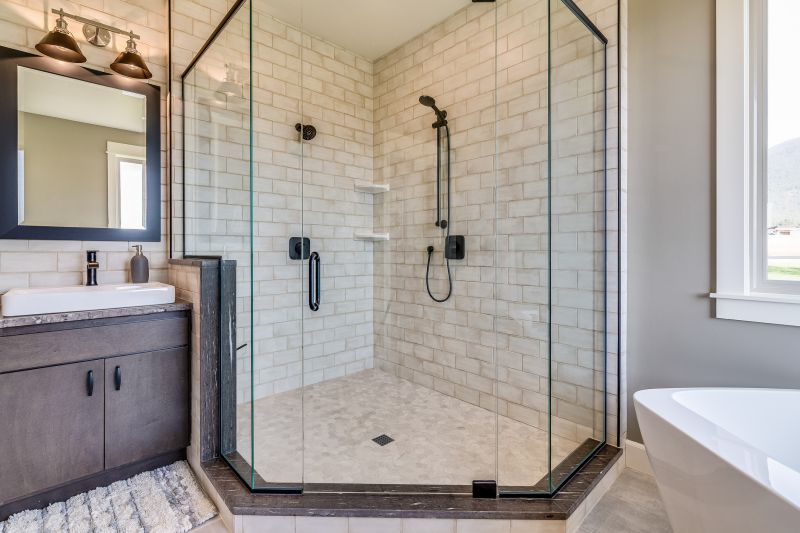
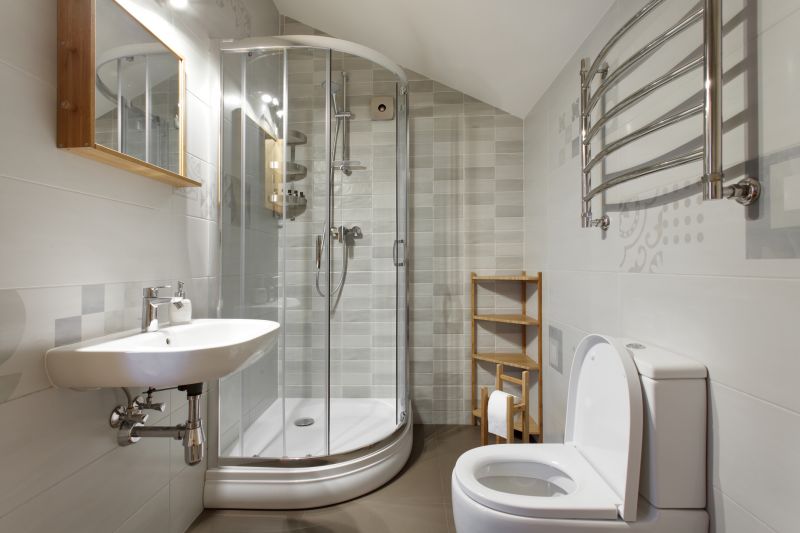
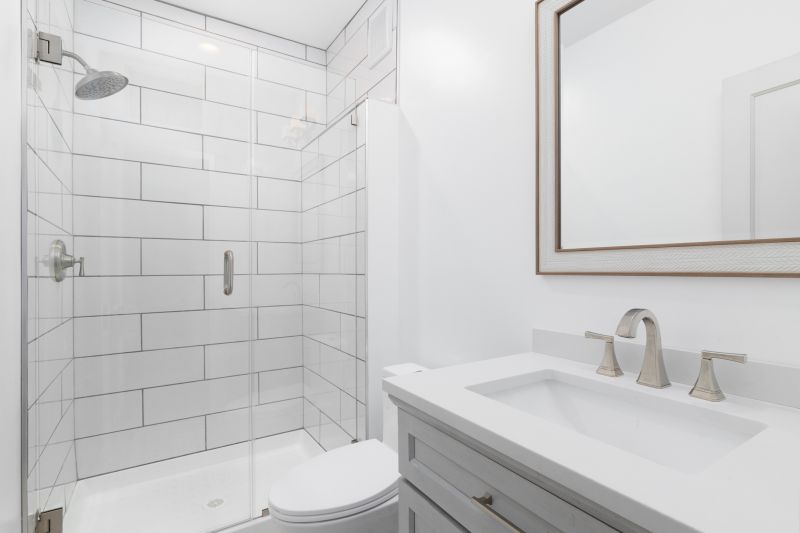
| Layout Type | Description |
|---|---|
| Corner Shower | Utilizes two walls, ideal for maximizing space in small bathrooms. |
| Walk-In Shower | Features an open design with frameless glass, offering a spacious feel. |
| Recessed Shower | Built into the wall to save space and create a seamless look. |
| Pivot Door Shower | Uses a door that swings inward or outward, suitable for tight spaces. |
| Curbless Shower | Eliminates the threshold for accessibility and modern appearance. |
| L-Shaped Shower | Fits into corner areas, providing more room without occupying excessive space. |
| Neo-Angle Shower | Takes advantage of corner space with angled glass panels. |
| Sliding Door Shower | Prevents door swing clearance issues, ideal for narrow bathrooms. |
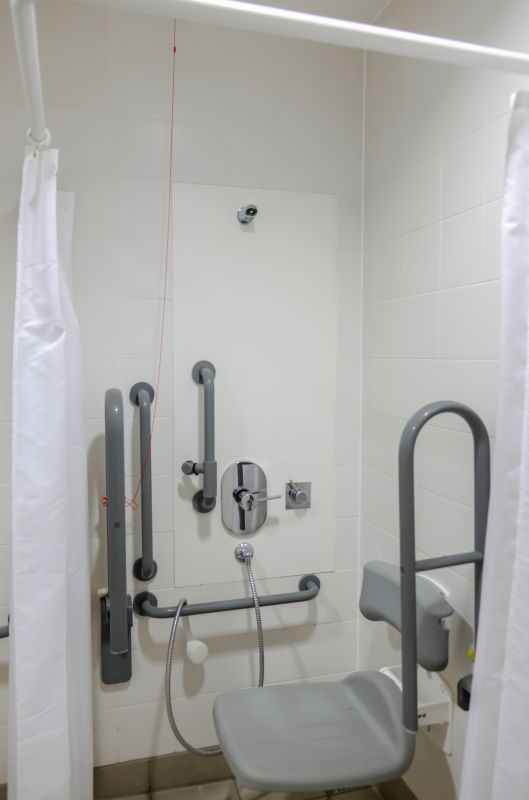
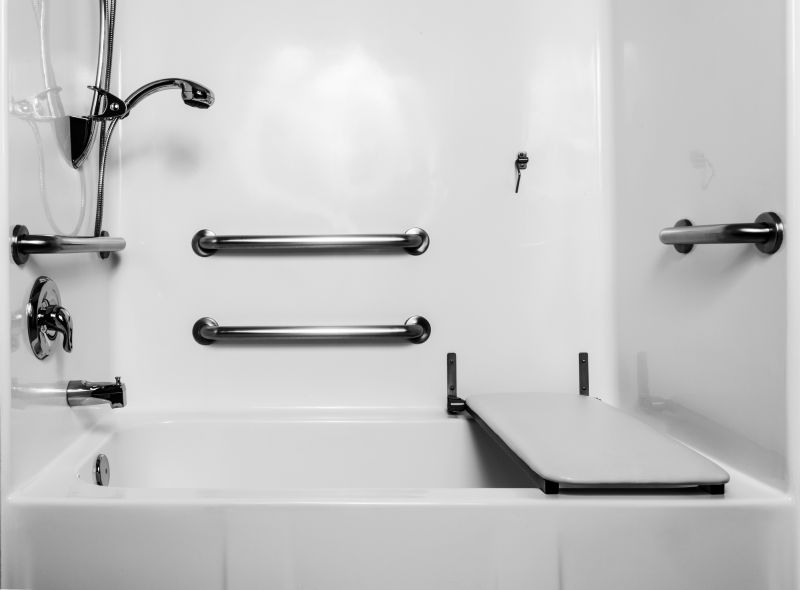
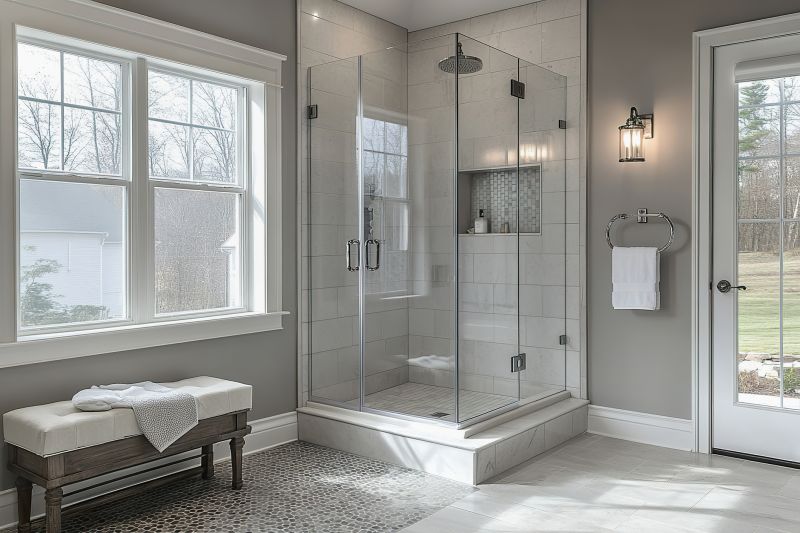
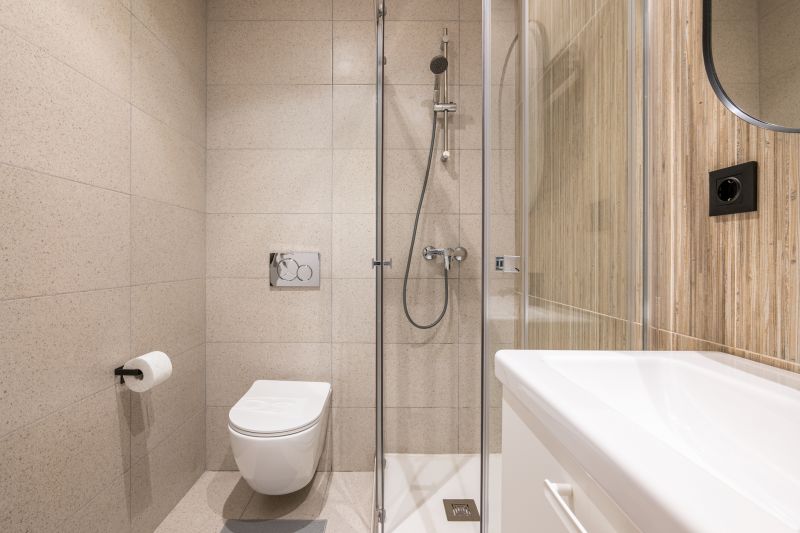
Innovative design ideas focus on maximizing utility without sacrificing style. Incorporating features like built-in niches, corner shelves, and space-saving doors can enhance the shower experience within confined areas. Material choices such as large-format tiles and frameless glass can also contribute to a sleek, modern look that visually expands the space. Proper lighting and color schemes play a crucial role in creating an airy and open atmosphere, essential for small bathroom environments.

